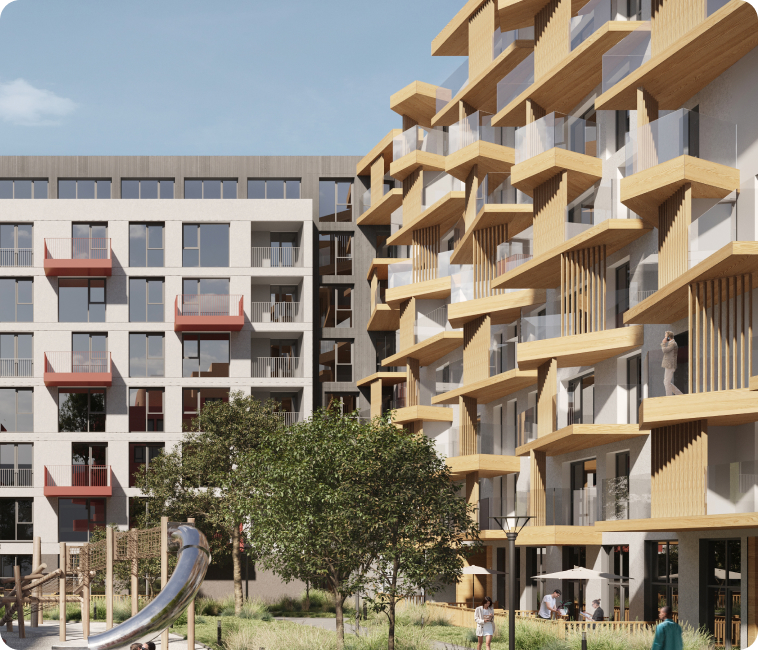Flat 150
1-room - 42.96м²
Level 9Section 3Viking Hills
1-room, №146
Total area of the apartment: 38.69 m²
1-room, №147
Total area of the apartment: 42.96 m²
2-room, №148
Total area of the apartment: 70.23 m²
1-room, №146
Total area of the apartment: 38.69 m²
1-room, №147
Total area of the apartment: 42.96 m²
2-room, №148
Total area of the apartment: 70.23 m²
Легкий доступ до всіх важливих документів, що підтверджують якість і безпеку наших комплексів.
